Sometimes you get the chance to spend a little more effort on a model. In this case I was fortunate to have two clients who wanted the same model at the same time. This means I was able to add detail that I would not be able to do if just one person asked for the design. After all, there is a question of cost one has to consider. Imagine what we can do if we had ten people asking for the same model?
Because of this opportunity, this model will have a clear drawing of the assembly steps, some extra internal supports for servos and shrouds, a keel design that reflects the latest research on this yacht, and a number of interesting deck fixtures.
So, let’s get to the design!
Here is the starting point:
o Actual boat, from Wikipedia:
LOA: 126’
LOA: 83’
Beam: 22’ 6”
Draft: 14’ 6”
Builder: George Lawley and Sons, Bristol, Rhode Island
Designer: Frank Cabot Paine
Ordered by John Silsbee Lawrence
Launched: 1930
Scrapped: 1941
o Scale model dimensions, at 1/16 scale
LOA: 94 ½”
LWL: 62 ¼”
Beam: 16 7/8”
Draft: 12 7/8” (including 2” allowance for AMYA J-class R/C boats)
Starting Point – The Original Plan Sheets
Here we have a look at the starting point of the design. These pictures are from the book of America’s Cup yacht design and give a nice impression of the yacht.
 Fig.1 – General Outline Fig.1 – General Outline
|
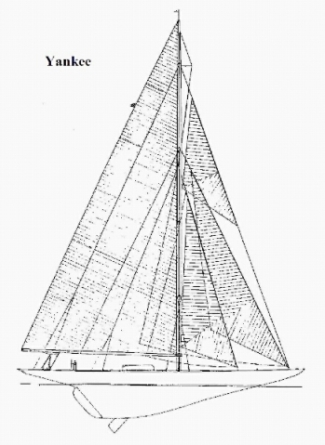 |
Latest Information on the Design
I added the information that Earl Boebert, of Albequerque, NM, had uncovered in his research on the improvements that were made to Yankee in 1934.
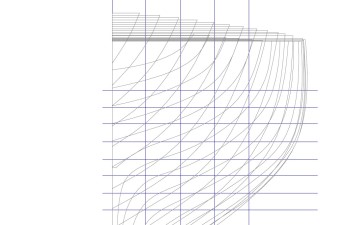 |
This line view was included in the starting material I received to do the project. There was no side view or dimensions. No matter; I’ve done models with much flimsier starting information. | ||
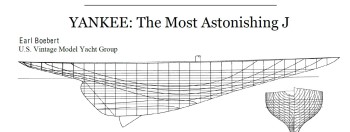 |
The top of the cover page of Earl Boebert’s paper on the improvements made to Yankee’s bow in time for the 1934 America’s Cup. | ||
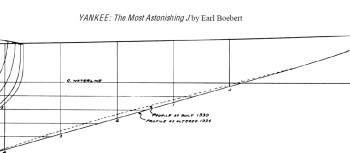 |
Detail of the drawing that Earl used in his paper. This shows the outline of the shape of the new bow. |
Building up the 3D Model
With a little extra scope to the project, I was able to add some interesting detail to the model. We have a proper king plank designed for eigth-inch planking. We have some parts that can be used for 3D printing, if we wish, and we have a fairly complete set of parts for deck structures.
 Fig.6 – A Broad Deck View Fig.6 – A Broad Deck View |
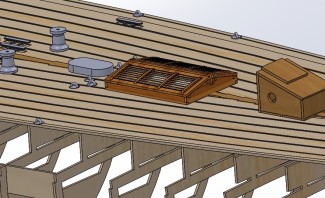 Fig.7 – A Large Forward Hatch Fig.7 – A Large Forward Hatch |
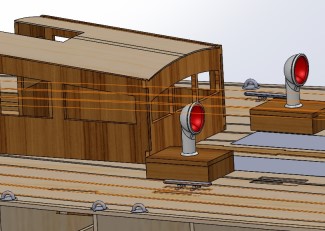 Fig.8 – Cabin and Dorade Box Details Fig.8 – Cabin and Dorade Box Details |
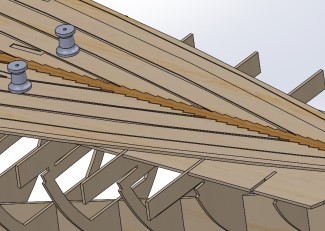 Fig.9 – King Plank Details Fig.9 – King Plank Details |
The Drawing
With a bigger scope, I was able to create a complete assembly drawing of the model, with a parts list and exploded views of each structure.
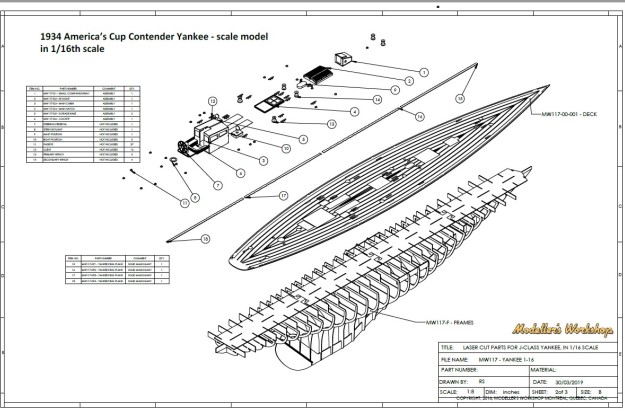 Fig. 10 – Page 2 of the drawing Fig. 10 – Page 2 of the drawing |
Construction
Construction photos will be added as they are received from the builder.
← Back
